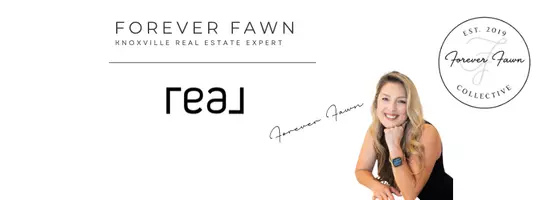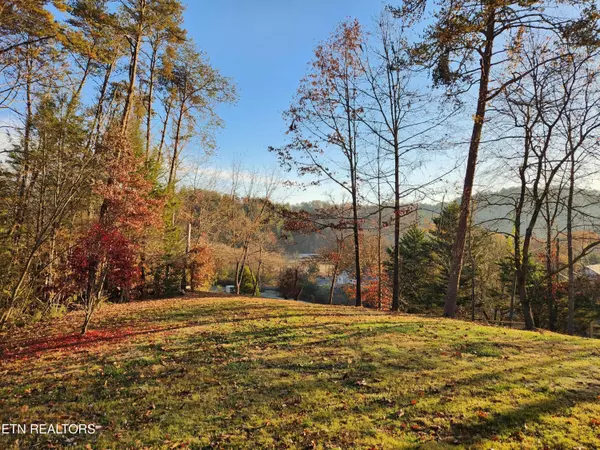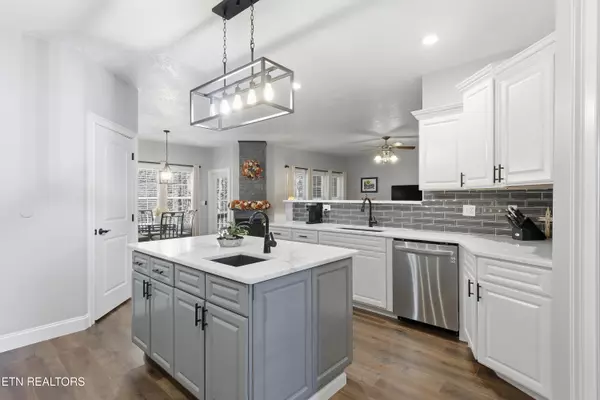
3410 Jason PL Sevierville, TN 37876
3 Beds
2 Baths
2,092 SqFt
UPDATED:
Key Details
Property Type Single Family Home
Sub Type Single Family Residence
Listing Status Active
Purchase Type For Sale
Square Footage 2,092 sqft
Price per Sqft $310
Subdivision Oma Lee Williams Prop
MLS Listing ID 1322042
Style Traditional
Bedrooms 3
Full Baths 2
Year Built 2005
Lot Size 9.580 Acres
Acres 9.58
Property Sub-Type Single Family Residence
Source East Tennessee REALTORS® MLS
Property Description
Location
State TN
County Sevier County - 27
Area 9.58
Rooms
Other Rooms LaundryUtility, DenStudy, Bedroom Main Level, Mstr Bedroom Main Level
Basement Walkout, Roughed In, Unfinished
Dining Room Formal Dining Area
Interior
Interior Features Walk-In Closet(s), Kitchen Island, Pantry
Heating Central, Heat Pump, Propane, Electric
Cooling Central Cooling
Flooring Hardwood, Tile
Fireplaces Number 1
Fireplaces Type Ventless, Gas Log
Fireplace Yes
Appliance Dishwasher, Microwave, Range, Refrigerator
Heat Source Central, Heat Pump, Propane, Electric
Laundry true
Exterior
Exterior Feature Deck, Porch - Covered
Parking Features Off-Street Parking, Main Level
Garage Spaces 3.0
Garage Description Main Level, Off-Street Parking
View Country Setting, Wooded
Total Parking Spaces 3
Garage Yes
Building
Lot Description Private, Wooded, Irregular Lot
Faces From Sevierville take Dolly Parton Pkwy/ US-411 N. for ~4mi then at Marathon gas station turn RIGHT onto Old Newport Hwy. Go ~2mi then RIGHT onto Jones Cove rd. Go ~5.4mi then RIGHT onto Oma Lee Dr.
Sewer Septic Tank
Water Well
Architectural Style Traditional
Structure Type Vinyl Siding,Frame
Others
Restrictions Yes
Tax ID 065H A 034.00
Energy Description Electric, Propane






