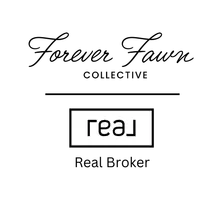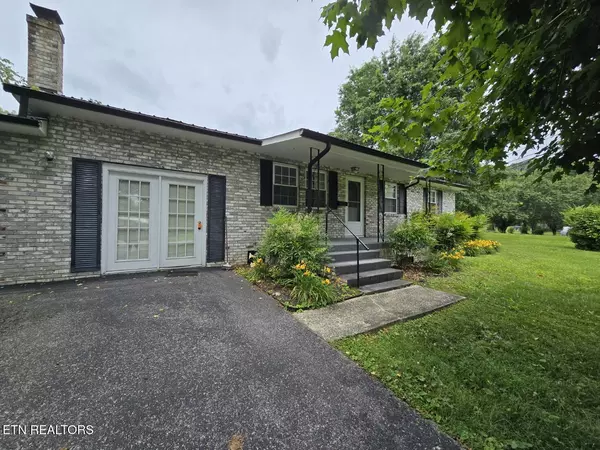$206,500
$220,000
6.1%For more information regarding the value of a property, please contact us for a free consultation.
114 Verdun Rd Oneida, TN 37841
3 Beds
2 Baths
1,392 SqFt
Key Details
Sold Price $206,500
Property Type Single Family Home
Sub Type Single Family Residence
Listing Status Sold
Purchase Type For Sale
Square Footage 1,392 sqft
Price per Sqft $148
MLS Listing ID 1304194
Sold Date 08/08/25
Style Traditional
Bedrooms 3
Full Baths 2
Year Built 1975
Lot Size 0.400 Acres
Acres 0.4
Lot Dimensions 121.35X170X190.14X123.92
Property Sub-Type Single Family Residence
Source East Tennessee REALTORS® MLS
Property Description
Discover this stunning 3-bedroom, 2-bathroom home with 1,392 square feet of living space. It features a 1-car garage and is set on 0.4 acres of land, providing plenty of room for outdoor activities and gardening. As you enter, you'll be welcomed by a warm and inviting living room. The kitchen boasts ample counter space, flowing seamlessly into the dining area, making it an ideal setting for entertaining guests. All bedrooms are well-sized. Outside, the expansive backyard offers endless possibilities for fun and relaxation whether hosting summer barbecues, playing with pets, or simply unwinding beneath the stars. This charming home is more than just a residence; it's a place to create lasting memories. Come and experience the warmth and comfort of **114 Verdun Rd.** for yourself!
Location
State TN
County Scott County - 36
Area 0.4
Rooms
Family Room Yes
Other Rooms LaundryUtility, DenStudy, Workshop, Extra Storage, Family Room, Mstr Bedroom Main Level
Basement Crawl Space
Dining Room Eat-in Kitchen, Formal Dining Area
Interior
Interior Features Eat-in Kitchen
Heating Central, Heat Pump, Natural Gas, Electric
Cooling Central Cooling, Ceiling Fan(s)
Flooring Carpet, Vinyl
Fireplaces Number 1
Fireplaces Type Brick
Fireplace Yes
Appliance Dryer, Refrigerator, Self Cleaning Oven, Washer
Heat Source Central, Heat Pump, Natural Gas, Electric
Laundry true
Exterior
Exterior Feature Windows - Vinyl
Parking Features Designated Parking, Attached
Garage Spaces 1.0
Garage Description Attached, Designated Parking, Attached
View Country Setting
Total Parking Spaces 1
Garage Yes
Building
Lot Description Corner Lot, Level
Faces Starting from the Oneida police Dept travel south on HWY 27, turn right on Verdun Rd, property is on the left agent sign on property.
Sewer Public Sewer
Water Public
Architectural Style Traditional
Additional Building Storage
Structure Type Vinyl Siding,Brick,Frame
Schools
Elementary Schools Oneida
Middle Schools Oneida
High Schools Oneida
Others
HOA Fee Include Trash,Sewer
Restrictions No
Tax ID 051K D 016.00
Energy Description Electric, Gas(Natural)
Read Less
Want to know what your home might be worth? Contact us for a FREE valuation!

Our team is ready to help you sell your home for the highest possible price ASAP





