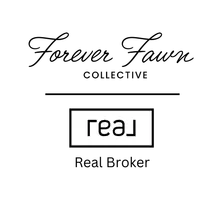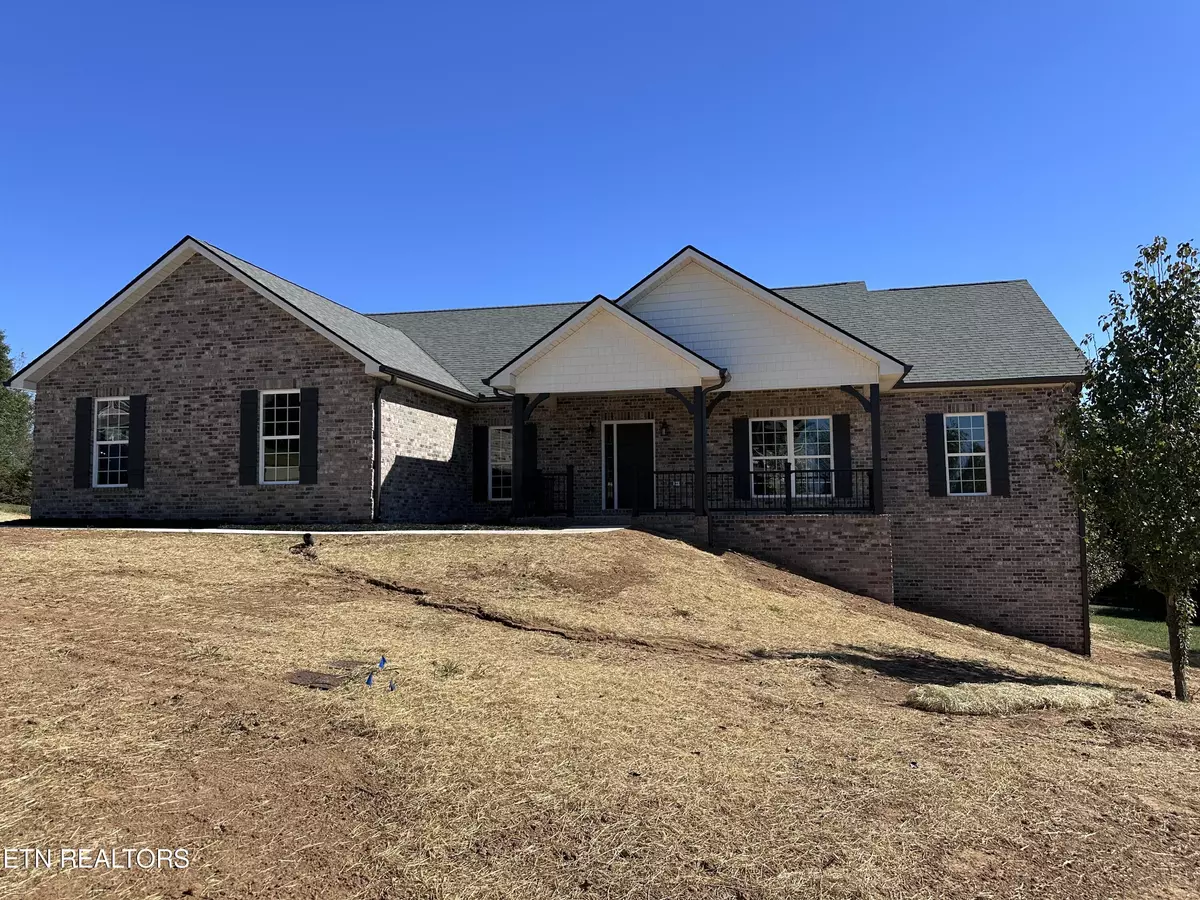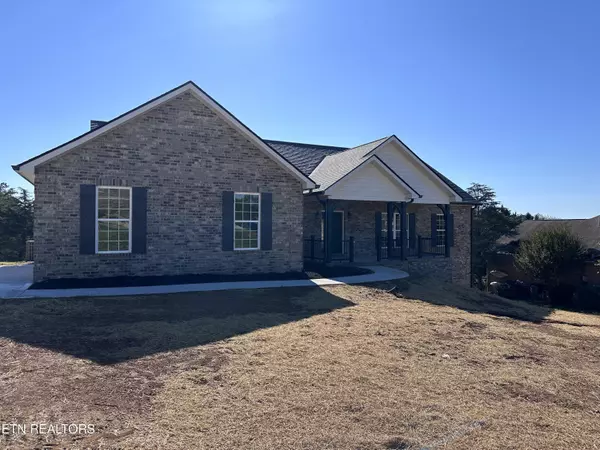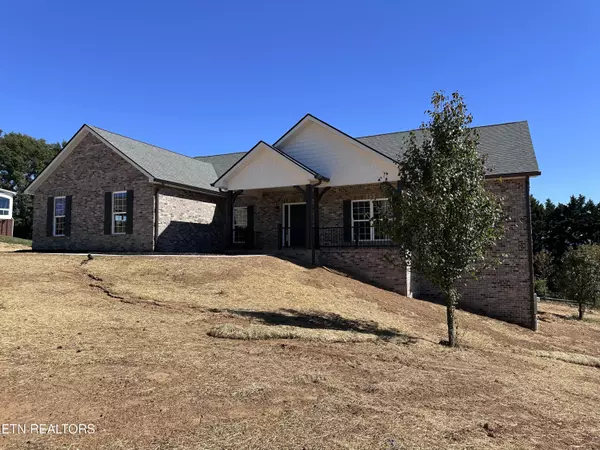$550,000
$564,900
2.6%For more information regarding the value of a property, please contact us for a free consultation.
106 Alex WAY Maryville, TN 37801
3 Beds
2 Baths
1,900 SqFt
Key Details
Sold Price $550,000
Property Type Single Family Home
Sub Type Single Family Residence
Listing Status Sold
Purchase Type For Sale
Square Footage 1,900 sqft
Price per Sqft $289
Subdivision Andera Estates
MLS Listing ID 1280103
Sold Date 02/21/25
Style Traditional
Bedrooms 3
Full Baths 2
Year Built 2024
Lot Size 0.560 Acres
Acres 0.56
Property Sub-Type Single Family Residence
Source East Tennessee REALTORS® MLS
Property Description
Beautiful brand new, all brick home with incredible views of the Smoky Mountains. Large welcoming covered front porch, 3 bedrooms/2 baths. Split bedrooms. Flex Room near front door, great for office/play/music /hobby room. Laminate flooring, white cabinets, and granite throughout. Open floor plan. Timeless white kitchen cabinets with granite countertops and stunning backsplash., Dining area opens up onto a generous covered back porch. Master Suite with coiffered ceiling. Spacious custom built ceramic tile shower. Plenty of room with the extra large vanity and double sinks. This home is a must see... all brick, great neighborhood, incredible Smoky Mountain views...A Rare Find! Square Footage per plans, Buyer should verify. Taxes TBD.
Location
State TN
County Blount County - 28
Area 0.56
Rooms
Other Rooms LaundryUtility, Bedroom Main Level, Extra Storage, Office, Great Room, Mstr Bedroom Main Level, Split Bedroom
Basement Walkout, Crawl Space
Dining Room Eat-in Kitchen
Interior
Interior Features Cathedral Ceiling(s), Island in Kitchen, Walk-In Closet(s), Eat-in Kitchen
Heating Central, Ceiling, Heat Pump, Electric
Cooling Central Cooling, Ceiling Fan(s)
Flooring Laminate
Fireplaces Type None
Fireplace No
Window Features Windows - Insulated
Appliance Dishwasher, Microwave, Range, Self Cleaning Oven
Heat Source Central, Ceiling, Heat Pump, Electric
Laundry true
Exterior
Exterior Feature Windows - Vinyl
Parking Features Garage Door Opener, Attached, Main Level
Garage Spaces 2.0
Garage Description Attached, SideRear Entry, Garage Door Opener, Main Level, Attached
View Mountain View
Total Parking Spaces 2
Garage Yes
Building
Lot Description Irregular Lot, Rolling Slope
Faces From Foothills Mall turn onto Morganton Rd to R on Clendenen to top of hill to R on Reiley (Andera Estates) to R on Alex Way to house on R.
Sewer Septic Tank
Water Public
Architectural Style Traditional
Structure Type Vinyl Siding,Brick
Schools
Elementary Schools Mary Blount
Middle Schools Union Grove
High Schools William Blount
Others
Restrictions Yes
Tax ID 0671B046.00
Security Features Smoke Detector
Energy Description Electric
Read Less
Want to know what your home might be worth? Contact us for a FREE valuation!

Our team is ready to help you sell your home for the highest possible price ASAP





