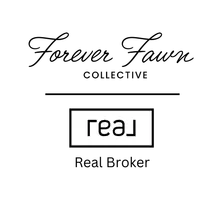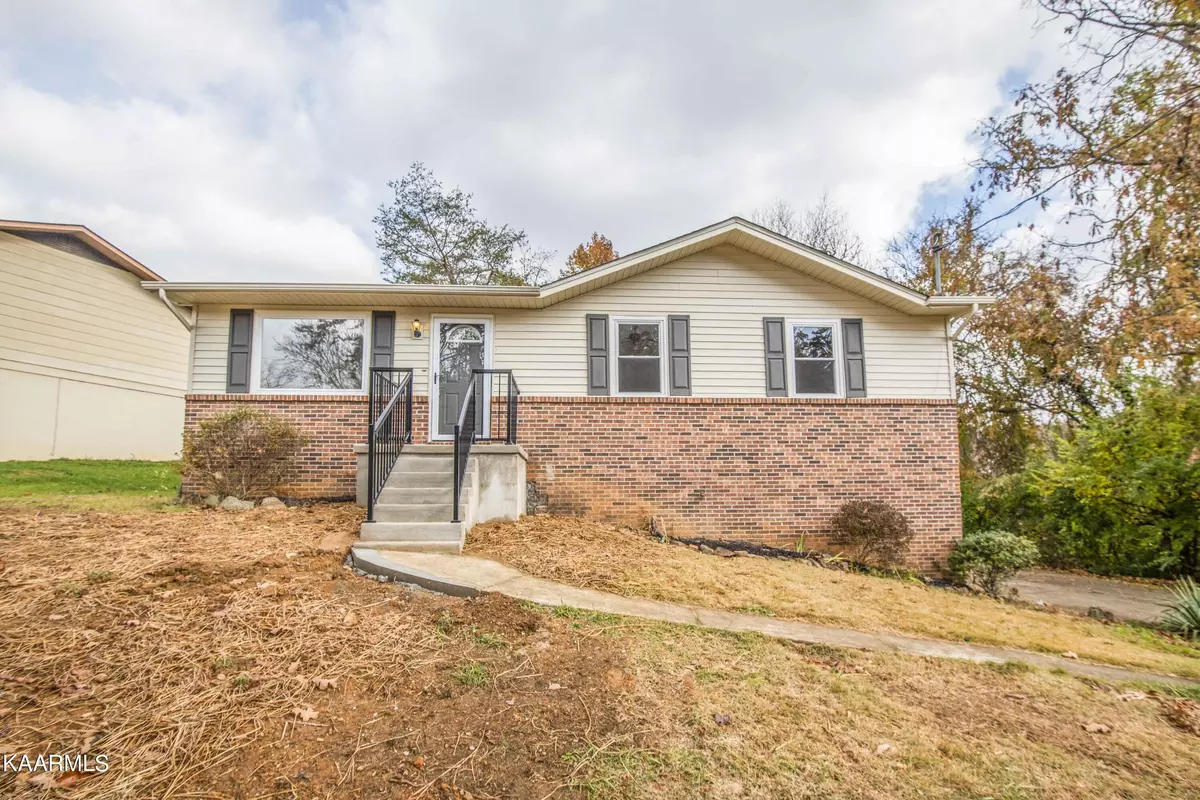$280,000
$285,000
1.8%For more information regarding the value of a property, please contact us for a free consultation.
5709 Clermont Rd Knoxville, TN 37921
3 Beds
3 Baths
1,880 SqFt
Key Details
Sold Price $280,000
Property Type Single Family Home
Sub Type Residential
Listing Status Sold
Purchase Type For Sale
Square Footage 1,880 sqft
Price per Sqft $148
Subdivision Hidden Hills Unit 3
MLS Listing ID 1174067
Sold Date 01/24/22
Style Traditional
Bedrooms 3
Full Baths 2
Half Baths 1
Year Built 1979
Lot Size 0.320 Acres
Acres 0.32
Lot Dimensions 110 x 125 x Irr
Property Sub-Type Residential
Source East Tennessee REALTORS® MLS
Property Description
West Knoxville for only $285,000 a fully Renovated with new HVAC, electrical, plumbing, water heater & more. This 1,880 sqft rancher
has a new open floor plan as well as new decks to enjoy front and back, a fabulous kitchen with gray cabinetry, granite counters, new stainless appliances, open shelves, and beautiful new lighting & flooring throughout. Upstairs you will find 3 BR & 1.5 baths and downstairs welcomes you home with Den, laundry room & full bath as well. Perfect for guests, home office, game room & more! 1 car deep garage, fenced yard and convenient to Knoxville! Perfect even for VA & FHA loans as well.
Location
State TN
County Knox County - 1
Area 0.32
Rooms
Other Rooms Basement Rec Room, LaundryUtility, Mstr Bedroom Main Level
Basement Finished
Interior
Interior Features Pantry, Eat-in Kitchen
Heating Central, Electric
Cooling Central Cooling
Flooring Laminate, Carpet
Fireplaces Number 1
Fireplaces Type Masonry
Fireplace Yes
Appliance Dishwasher, Smoke Detector, Self Cleaning Oven, Refrigerator, Microwave
Heat Source Central, Electric
Laundry true
Exterior
Exterior Feature Windows - Insulated, Fence - Chain, Deck
Parking Features Garage Door Opener, Basement, Main Level
Garage Spaces 1.0
Garage Description Basement, Garage Door Opener, Main Level
Total Parking Spaces 1
Garage Yes
Building
Lot Description Level, Rolling Slope
Faces I-640 Western Ave Exit. Turn N on Hwy 62 (Western Ave). At Walmart Neighborhood Mkt turn L on McKamey Rd. Stay straight at the 4 way stop. R on Woods Smith Rd. L on Shrewsbury Dr. R on Shaftsbury Dr. R on Clermont. Home on Right.
Sewer Public Sewer
Water Public
Architectural Style Traditional
Structure Type Vinyl Siding,Brick,Frame
Others
Restrictions No
Tax ID 092CA046
Energy Description Electric
Read Less
Want to know what your home might be worth? Contact us for a FREE valuation!

Our team is ready to help you sell your home for the highest possible price ASAP





