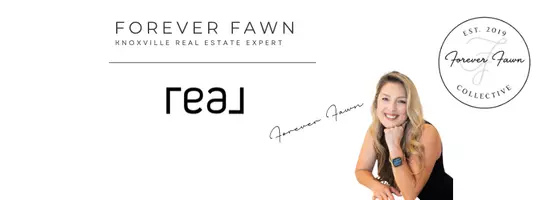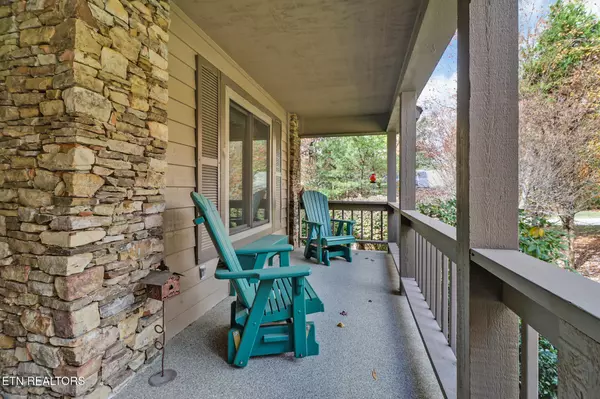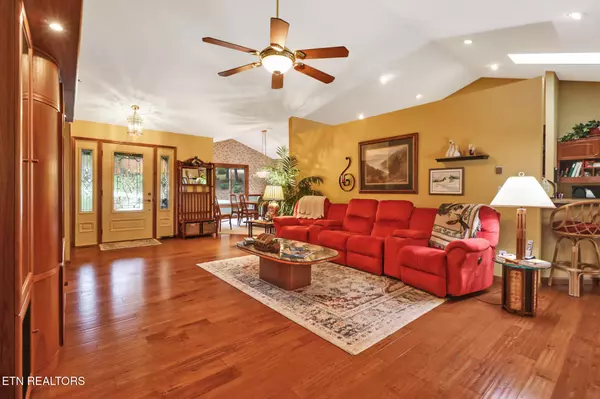
17 Forest Hill CT Fairfield Glade, TN 38558
3 Beds
3 Baths
3,828 SqFt
UPDATED:
Key Details
Property Type Single Family Home
Sub Type Single Family Residence
Listing Status Active
Purchase Type For Sale
Square Footage 3,828 sqft
Price per Sqft $208
Subdivision Catoosa
MLS Listing ID 1321134
Style Contemporary,Traditional
Bedrooms 3
Full Baths 3
HOA Fees $120/mo
Year Built 1999
Lot Size 0.590 Acres
Acres 0.59
Lot Dimensions 98X231 IRR
Property Sub-Type Single Family Residence
Source East Tennessee REALTORS® MLS
Property Description
Location
State TN
County Cumberland County - 34
Area 0.59
Rooms
Other Rooms Basement Rec Room, LaundryUtility, Workshop, Bedroom Main Level, Extra Storage, Office, Great Room, Mstr Bedroom Main Level, Split Bedroom
Basement Walkout, Finished
Dining Room Breakfast Bar
Interior
Interior Features Walk-In Closet(s), Cathedral Ceiling(s), Pantry, Wet Bar, Breakfast Bar, Eat-in Kitchen, Central Vacuum
Heating Central, Forced Air, Heat Pump, Propane, Zoned, Electric
Cooling Central Cooling, Ceiling Fan(s), Zoned
Flooring Carpet, Hardwood, Tile
Fireplaces Number 2
Fireplaces Type Gas, Stone, Gas Log
Fireplace Yes
Window Features Windows - Wood,Windows - Bay,Drapes
Appliance Tankless Water Heater, Dishwasher, Disposal, Microwave, Range, Refrigerator, Self Cleaning Oven
Heat Source Central, Forced Air, Heat Pump, Propane, Zoned, Electric
Laundry true
Exterior
Exterior Feature Prof Landscaped
Parking Features Garage Door Opener, Attached, Main Level
Garage Spaces 3.0
Garage Description Attached, Garage Door Opener, Main Level, Attached
Pool true
Amenities Available Swimming Pool, Tennis Courts, Club House, Golf Course, Playground, Sauna, Security
View Golf Course
Porch true
Total Parking Spaces 3
Garage Yes
Building
Lot Description Creek, Cul-De-Sac, Golf Course Front, Irregular Lot, Rolling Slope
Faces From I40 Exit 322 travel North on Highway 101 approximately 6,6 miles. Turn left onto Stonehenge Drive and travel 2.2 miles. Turn left on Forest Hill Drive and travel approximately 0.5 mile to left on Forest Hill Court. Travel approximately 400 feet and 17 Forest Hill court will be on your left. Sign on property.
Sewer Public Sewer
Water Public
Architectural Style Contemporary, Traditional
Structure Type Stone,Cedar,Block,Frame
Others
HOA Fee Include Fire Protection,Trash,Sewer,Security,Some Amenities
Restrictions Yes
Tax ID 053O E 010.00
Security Features Smoke Detector
Energy Description Electric, Propane
Virtual Tour https://shared.outlook.inky.com/link?domain=my.matterport.com&t=h.eJxFjcsKwjAURH9FspaGpG0egqjgV7i76m1TzMt4VYr47xo3bmYxnDnzYvfi2WrBHFG-rTgPcxOACEtOhZpTCvzm0pNvwvrRH_oo1WF_3bHlgl3qKiKlMg4kemmVaHn-Tqc4etyGdI8EU0QsBcHT_HP18nhGOFnRGSWMFi1IM-gW0EjbicFyoZWw1iqjG6M7qZWqX1i_wHuM7pvZJUpjgezm7Rhg8lVdsXPF_s37A-vbRcM.MEUCIF_QjF9s7zJhZW3LuyZC5g7SQpL5qpu7saBh134fSgGKAiEAy77G4p3TxeSwPBRrto_u2VzTkNSjhpuZVu6fmmvyY3Y






