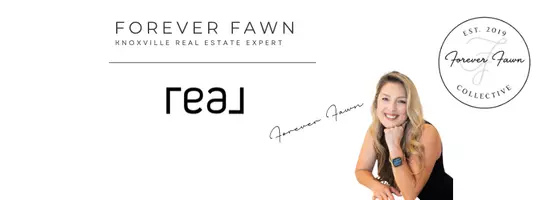
100 Forestberry St Oak Ridge, TN 37830
4 Beds
3 Baths
2,001 SqFt
UPDATED:
Key Details
Property Type Single Family Home
Sub Type Single Family Residence
Listing Status Active
Purchase Type For Sale
Square Footage 2,001 sqft
Price per Sqft $199
Subdivision The Preserve
MLS Listing ID 1321039
Style Cottage,Cape Cod,Traditional
Bedrooms 4
Full Baths 3
HOA Fees $110/mo
Year Built 2006
Lot Size 4,356 Sqft
Acres 0.1
Lot Dimensions 40' x 113' x 40' x 113'
Property Sub-Type Single Family Residence
Source East Tennessee REALTORS® MLS
Property Description
Enjoy mornings or afternoons on the large, covered front porch. Inside, you can enjoy a massive open floor plan, with new paint and carpet throughout, angled fireplace, real hardwoods, tall ceilings and beautiful natural light.
The kitchen is equipped with ample cabinetry, a new stainless steel fridge, and bar height peninsula, great for entertaining, as well as a large pantry!
The main level includes 2 bedrooms, including the massive primary suite, which features two oversized walk-in closets, with a large dual vanity en suite bathroom. The additional bedroom is located in the front and is adjacent to the hall bathroom, linen closet, and beautiful built-in storage for nik naks and personal belongings.
Upstairs you'll find two spacious bedrooms, conjoined with a jack and jill washroom with separate vanities and large walk in closets, great for accommodating guests or family. There is also great storage with an additional walk-in closet with attic access.
Also on the main level will be a large walk-in laundry room, across from the primary bedroom, with access to a rear facing two car garage with dual doors. The property is equipped with irrigation, revamped dormers, and fiber cement siding.
At the heart of the community is a state-of-the-art fitness center, complete with an indoor lap pool, soothing spa, sauna, and private massage rooms.The nearby town center is a vibrant hub for activity and relaxation, featuring a stunning zero-entry, beach-style pool, a thrilling water slide, and an enhanced playground that makes it a favorite gathering spot for families.
For those who enjoy staying active, the community offers well-maintained basketball and pickleball courts, along with miles of scenic walking and biking trails that weave throughout the neighborhood. Water lovers will appreciate the beautifully designed marina, which provides access to a variety of water-based recreation and scenic views and pet lovers will enjoy the awesome dog park! For a touch of fun and whimsy, residents can enjoy The Patch, a charming 12-hole mini golf course designed for all ages.
Every element of The Preserve is designed to elevate daily living, offering a perfect balance of nature, leisure, and luxury. Whether you're seeking an active lifestyle or a quiet place to unwind, this exceptional community provides a welcoming and dynamic environment where every day feels like a getaway.
1/2 % of sales price for HOA transfer due at closing
Location
State TN
County Roane County - 31
Area 0.1
Rooms
Family Room Yes
Other Rooms LaundryUtility, Bedroom Main Level, Family Room, Mstr Bedroom Main Level, Split Bedroom
Basement Slab
Interior
Interior Features Walk-In Closet(s), Pantry, Eat-in Kitchen
Heating Central, Forced Air, Heat Pump, Natural Gas, Electric
Cooling Central Cooling, Ceiling Fan(s)
Flooring Carpet, Hardwood, Tile
Fireplaces Number 1
Fireplaces Type Gas Log
Fireplace Yes
Appliance Dishwasher, Microwave, Range, Refrigerator
Heat Source Central, Forced Air, Heat Pump, Natural Gas, Electric
Laundry true
Exterior
Exterior Feature Irrigation System, Windows - Vinyl
Parking Features Garage Faces Rear, Off-Street Parking, Garage Door Opener, Designated Parking, Attached, Main Level
Garage Spaces 2.0
Garage Description Attached, Garage Door Opener, Main Level, Off-Street Parking, Designated Parking, Attached
Pool true
Community Features Sidewalks
Amenities Available Swimming Pool, Tennis Courts, Club House, Golf Course, Playground, Recreation Facilities
Total Parking Spaces 2
Garage Yes
Building
Lot Description Corner Lot, Level
Faces From Oak Ridge, take Oak Ridge Turnpike south. Take a right onto Broadberry Ave. Take a left onto Forestberry St. 100 is on your right.
Sewer Public Sewer
Water Public
Architectural Style Cottage, Cape Cod, Traditional
Structure Type Fiber Cement,Frame
Schools
Elementary Schools Linden
Middle Schools Robertsville
High Schools Oak Ridge
Others
HOA Fee Include All Amenities,Some Amenities
Restrictions Yes
Tax ID 039J B 007.00
Security Features Smoke Detector
Energy Description Electric, Gas(Natural)
Virtual Tour https://my.matterport.com/show/?m=wi72wJQXReC






