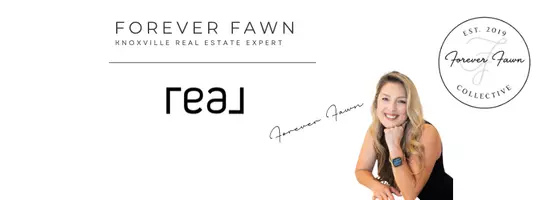
1726 Bridget LN Cleveland, TN 37312
3 Beds
3 Baths
3,077 SqFt
UPDATED:
Key Details
Property Type Single Family Home
Sub Type Single Family Residence
Listing Status Active
Purchase Type For Sale
Square Footage 3,077 sqft
Price per Sqft $178
Subdivision Weston Hills
MLS Listing ID 1316001
Style Traditional
Bedrooms 3
Full Baths 2
Half Baths 1
HOA Fees $85/ann
Year Built 2006
Lot Size 344.000 Acres
Acres 344.0
Lot Dimensions 95x156x103x156
Property Sub-Type Single Family Residence
Source East Tennessee REALTORS® MLS
Property Description
Location
State TN
County Bradley County - 47
Area 344.0
Rooms
Other Rooms LaundryUtility, Breakfast Room
Basement None
Dining Room Breakfast Bar, Formal Dining Area, Breakfast Room
Interior
Interior Features Walk-In Closet(s), Cathedral Ceiling(s), Kitchen Island, Pantry, Breakfast Bar
Heating Central, Natural Gas
Cooling Central Cooling
Flooring Marble, Carpet, Hardwood, Tile
Fireplaces Number 1
Fireplaces Type Gas Log
Fireplace Yes
Appliance Gas Range, Dishwasher, Disposal, Microwave, Refrigerator
Heat Source Central, Natural Gas
Laundry true
Exterior
Exterior Feature Irrigation System, Prof Landscaped
Parking Features Garage Door Opener, Attached, Main Level
Garage Spaces 2.0
Garage Description Attached, Garage Door Opener, Main Level, Attached
Community Features Sidewalks
Utilities Available Cable Available (TV Only)
View Mountain View, City
Total Parking Spaces 2
Garage Yes
Building
Lot Description Level
Faces I-75 South to Cleveland exit 25, left onto Hwy 60 right into Weston Hills Subdivision, left on Bridget Lane, home on right
Sewer Public Sewer
Water Public
Architectural Style Traditional
Additional Building Storage, Workshop
Structure Type Vinyl Siding,Brick
Schools
Middle Schools Cleveland
High Schools Cleveland
Others
Restrictions Yes
Tax ID 033N E 087.00
Security Features Smoke Detector
Energy Description Gas(Natural)






