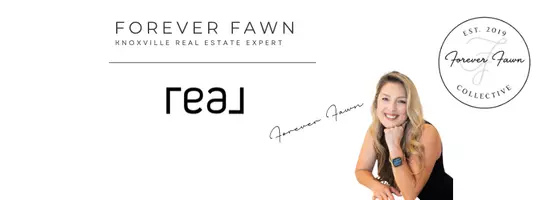
166 Beard Valley Rd Maynardville, TN 37807
3 Beds
3 Baths
2,000 SqFt
UPDATED:
Key Details
Property Type Single Family Home
Sub Type Single Family Residence
Listing Status Active
Purchase Type For Sale
Square Footage 2,000 sqft
Price per Sqft $222
MLS Listing ID 1315944
Style Traditional
Bedrooms 3
Full Baths 2
Half Baths 1
Year Built 2007
Lot Size 2.480 Acres
Acres 2.48
Property Sub-Type Single Family Residence
Source East Tennessee REALTORS® MLS
Property Description
Inside, you'll find three spacious bedrooms, two full baths, a half‑bath/powder room, and a dedicated office all with knockdown/ textured walls. The master suite, laundry, and office are all conveniently located on the main floor. Bedrooms 2 and 3 are generously sized and equipped with half‑door storage and ample closet space.
Extra storage abounds: enjoy fully floored attic space and 1/2 doors in both bedrooms for seasonal items or 'hidden treasures.'
A detached 28′ × 24′ garage with built‑in cabinetry and workbench space is ideal for a workshop, hobbyist, or storage overflow. The decks have been freshly stained, perfect for early morning coffee or evening relaxation, overlooking the landscape.
More recent updates include:
*Kitchen: painted cabinetry, counter tops, tiled backsplash
*Flooring: distressed wide‑plank bamboo hardwood on main, stairs, and upstairs hallway, new carpet in bedrooms 2 & 3, tiled wet areas
*Bathrooms: updated vanities and tile flooring.
*Lighting & paint throughout
*Foundation: spray foam insulated and sealed block.
Don't miss the chance to own this blend of comfort and functionality. Imagine living the serene, and simple country lifestyle. Pre-approved Buyers may schedule a showing. Pre-approval or proof of funds required to schedule. Please do not pull into driveway when doing previews. Owner/Agent
Location
State TN
County Union County - 25
Area 2.48
Rooms
Family Room Yes
Other Rooms LaundryUtility, Workshop, Extra Storage, Office, Breakfast Room, Family Room, Mstr Bedroom Main Level, Split Bedroom
Basement Crawl Space, Outside Entr Only
Dining Room Eat-in Kitchen
Interior
Interior Features Walk-In Closet(s), Eat-in Kitchen
Heating Central, Heat Pump, Electric
Cooling Central Cooling, Ceiling Fan(s)
Flooring Carpet, Hardwood, Tile
Fireplaces Type None
Fireplace No
Appliance Dishwasher, Disposal, Microwave, Range
Heat Source Central, Heat Pump, Electric
Laundry true
Exterior
Exterior Feature Windows - Vinyl, Prof Landscaped
Parking Features Garage Faces Side, Off-Street Parking, Detached, Main Level
Garage Spaces 2.0
Garage Description Detached, Main Level, Off-Street Parking
View Country Setting
Total Parking Spaces 2
Garage Yes
Building
Lot Description Other, Pond, Creek, Private, Irregular Lot, Level, Rolling Slope
Faces Maynardville Hwy to Ailor Gap, Right on Beard Valley, House on Right, no signage.
Sewer Septic Tank
Water Public
Architectural Style Traditional
Structure Type Vinyl Siding,Block,Frame
Schools
Elementary Schools Paulette
Middle Schools H Maynard
High Schools Union County
Others
Restrictions No
Tax ID 071 038.18
Security Features Smoke Detector
Energy Description Electric
Acceptable Financing Cash, Conventional
Listing Terms Cash, Conventional






