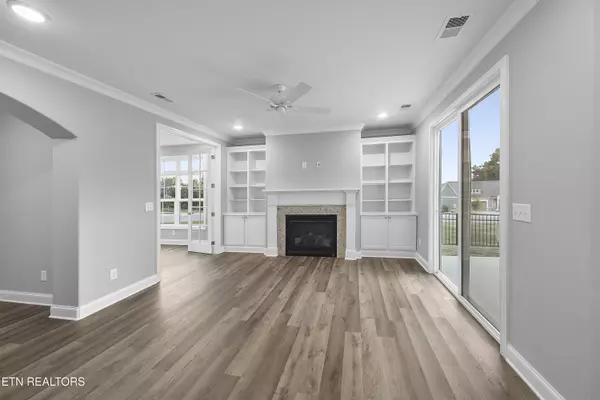
328 Cedar Branch Tr Lenoir City, TN 37772
3 Beds
3 Baths
2,214 SqFt
UPDATED:
Key Details
Property Type Single Family Home
Sub Type Single Family Residence
Listing Status Active
Purchase Type For Sale
Square Footage 2,214 sqft
Price per Sqft $247
Subdivision The Grove At Cedar Hills
MLS Listing ID 1315817
Style Craftsman
Bedrooms 3
Full Baths 3
HOA Fees $225/mo
Year Built 2023
Lot Size 0.280 Acres
Acres 0.28
Property Sub-Type Single Family Residence
Source East Tennessee REALTORS® MLS
Property Description
The open-concept interior is bright and inviting, featuring a chef's kitchen with custom cabinetry, a large island, and seamless flow into the living and dining areas. The primary suite serves as a private retreat with a spa-like bath and generous walk-in closet, while two additional bedrooms and full baths provide comfort for family or guests. A main-level study offers flexible space for a home office or library.
Step outside to enjoy a fully fenced backyard with covered, screened-in patio, complete with irrigation, ideal for entertaining, play, or quiet relaxation.
Neighborhood Amenities
Life at The Grove at Cedar Hills is designed for both ease and enjoyment. Residents benefit from:
* Professional yard maintenance
* Convenient trash service
* A clubhouse with swimming pool, perfect for gatherings, recreation, and relaxation
*Pickle Ball Court
All of this comes together to create a true community lifestyle, just minutes from Fort Loudoun Lake, shopping, dining, and top-rated schools.
Location
State TN
County Loudon County - 32
Area 0.28
Rooms
Other Rooms LaundryUtility, DenStudy, Bedroom Main Level, Extra Storage, Great Room, Mstr Bedroom Main Level
Basement Slab
Dining Room Breakfast Bar, Eat-in Kitchen
Interior
Interior Features Walk-In Closet(s), Kitchen Island, Pantry, Breakfast Bar, Eat-in Kitchen
Heating Heat Pump, Electric
Cooling Central Cooling, Ceiling Fan(s)
Flooring Carpet, Vinyl, Tile
Fireplaces Number 1
Fireplaces Type Gas, Insert
Fireplace Yes
Window Features Window - Energy Star
Appliance Tankless Water Heater, Dishwasher, Disposal, Microwave, Range, Refrigerator
Heat Source Heat Pump, Electric
Laundry true
Exterior
Exterior Feature Irrigation System, Windows - Vinyl, Prof Landscaped
Parking Features Garage Door Opener, Attached, Main Level
Garage Spaces 2.0
Garage Description Attached, Garage Door Opener, Main Level, Attached
Pool true
Amenities Available Swimming Pool, Club House
Porch true
Total Parking Spaces 2
Garage Yes
Building
Lot Description Irregular Lot
Faces From Northshore Dr, Turn left onto Beals Chapel, Then right onto Cedar Branch trail, Go up the hill and home will be on your right.
Sewer Public Sewer
Water Public
Architectural Style Craftsman
Structure Type Fiber Cement,Wood Siding,Brick
Others
HOA Fee Include Trash,Grounds Maintenance
Restrictions Yes
Tax ID 016E A 034.00
Security Features Security Alarm,Smoke Detector
Energy Description Electric
Acceptable Financing New Loan, Cash, Conventional
Listing Terms New Loan, Cash, Conventional






