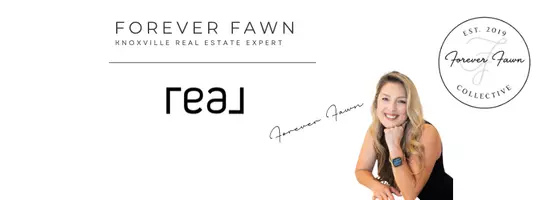
157 Twilight Tr Dunlap, TN 37327
4 Beds
5 Baths
3,322 SqFt
UPDATED:
Key Details
Property Type Single Family Home
Sub Type Single Family Residence
Listing Status Active
Purchase Type For Sale
Square Footage 3,322 sqft
Price per Sqft $260
Subdivision Fredonia Mountain Nature Resort
MLS Listing ID 1315465
Style Contemporary
Bedrooms 4
Full Baths 4
Half Baths 1
HOA Fees $1,912/ann
Year Built 2009
Lot Size 9.410 Acres
Acres 9.41
Property Sub-Type Single Family Residence
Source East Tennessee REALTORS® MLS
Property Description
Location
State TN
County Sequatchie County - 49
Area 9.41
Rooms
Other Rooms Addl Living Quarter
Basement Crawl Space
Dining Room Formal Dining Area, Breakfast Room
Interior
Interior Features Walk-In Closet(s), Cathedral Ceiling(s), Kitchen Island, Pantry
Heating Central, Heat Pump, Propane, Electric
Cooling Central Cooling, Attic Fan, Ceiling Fan(s), Window Unit(s), Zoned
Flooring Other, Carpet
Fireplaces Number 1
Fireplaces Type Gas, Stone, Gas Log
Fireplace Yes
Appliance Dishwasher, Disposal, Microwave, Refrigerator, Self Cleaning Oven, Other
Heat Source Central, Heat Pump, Propane, Electric
Exterior
Exterior Feature Balcony
Parking Features Detached
Garage Spaces 2.0
Garage Description Detached
Amenities Available Club House
Total Parking Spaces 2
Garage Yes
Building
Lot Description Cul-De-Sac, Private, Wooded
Faces From Hobbstown Rd turn left to Bluff View Dr W then turn left again at Twilight Trail.
Sewer Septic Tank
Water Other
Architectural Style Contemporary
Additional Building Storage, Workshop
Structure Type Fiber Cement,Stone,Frame
Schools
Elementary Schools Griffith
Middle Schools Sequatchie County
High Schools Sequatchie County
Others
HOA Fee Include Security
Restrictions Yes
Tax ID 4205
Security Features Gated Community,Security Alarm,Smoke Detector
Energy Description Electric, Propane






