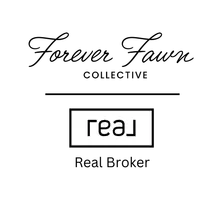5819+5817 US Highway 411 S Maryville, TN 37801
3 Beds
2 Baths
1,008 SqFt
UPDATED:
Key Details
Property Type Single Family Home
Sub Type Single Family Residence
Listing Status Active
Purchase Type For Sale
Square Footage 1,008 sqft
Price per Sqft $322
MLS Listing ID 1311362
Style Traditional
Bedrooms 3
Full Baths 2
Year Built 2011
Lot Size 0.540 Acres
Acres 0.54
Lot Dimensions 296x125x288
Property Sub-Type Single Family Residence
Source East Tennessee REALTORS® MLS
Property Description
This rare half-acre-plus parcel features two separate homes, each with its own electric, water, septic, and address—yet all on one convenient deed. Whether you're looking for a fantastic investment opportunity, a multi-generational living arrangement, or a blend of both, this property offers endless possibilities.
Home #1 - 5819 US Highway 411 S
This charming 1,008 sq. ft. home offers three comfortable bedrooms, a welcoming living room, and a combined dining and kitchen space, plus a laundry room. The covered front porch is the perfect spot to sip your morning coffee, read a book, or simply relax. A newly added carport and its own private driveway make daily living a breeze.
Home #2 - 5817 US Highway 411 S
Next door, you'll find a cozy 800 sq. ft. home with two bedrooms, one bath, an eat-in kitchen, and a living room combo—ideal for guests, family, or rental income.
Both homes are surrounded by peaceful country scenery, creating a serene retreat while still being just minutes from shopping, dining, and all that Maryville has to offer. The location also provides excellent access for visitors heading to The Tail of the Dragon, the lake, and the Smoky Mountains.
Whether you choose to live in one and rent the other, rent both for steady income, or bring your loved ones together in side-by-side homes, the possibilities here are as wide as your imagination.
Location
State TN
County Blount County - 28
Area 0.54
Rooms
Other Rooms LaundryUtility, Extra Storage, Mstr Bedroom Main Level
Basement Crawl Space
Dining Room Eat-in Kitchen
Interior
Interior Features Eat-in Kitchen
Heating Central, Electric
Cooling Central Cooling
Flooring Laminate, Carpet, Vinyl
Fireplaces Type None
Fireplace No
Appliance Dishwasher, Range, Refrigerator
Heat Source Central, Electric
Laundry true
Exterior
Exterior Feature Deck, Porch - Covered
Parking Features Off-Street Parking, Carport
Carport Spaces 1
Garage Description Carport, Off-Street Parking
View Country Setting
Garage No
Building
Lot Description Level
Faces Take pellissippi a to the Alcoa Airport exit continue pass the airport onto Highway 411 s approximately 9 miles south, once you pass the BrickMill Market both houses will be on the right. The first house is 5817. The second house is 5819 signs on the property.
Sewer Septic Tank
Water Public
Architectural Style Traditional
Additional Building Storage
Structure Type Vinyl Siding,Frame
Schools
Elementary Schools Lanier
Middle Schools Carpenters
High Schools William Blount
Others
Restrictions No
Tax ID 099 021.00
Energy Description Electric





