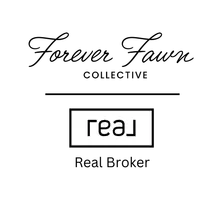921 Vivian Ave Rocky Top, TN 37769
4 Beds
2 Baths
1,888 SqFt
UPDATED:
Key Details
Property Type Single Family Home
Sub Type Single Family Residence
Listing Status Active
Purchase Type For Sale
Square Footage 1,888 sqft
Price per Sqft $195
Subdivision Cooper Sub
MLS Listing ID 1311064
Style Traditional
Bedrooms 4
Full Baths 2
Year Built 1953
Lot Size 0.530 Acres
Acres 0.53
Lot Dimensions 150 x 152
Property Sub-Type Single Family Residence
Source East Tennessee REALTORS® MLS
Property Description
This stunning 1888 sq ft rancher has been fully remodeled from top to bottom, blending timeless charm with fresh, modern finishes. Featuring 4 spacious bedrooms and 2 beautifully tiled bathrooms, each with sleek walk-in showers and contemporary fixtures, this home is designed for comfort, style, and convenience.
The heart of the home is the open-concept kitchen, which includes a chef's pantry—perfect for those who love to cook and entertain. Every detail has been carefully considered—from flooring to lighting—to create a space that feels both sophisticated and welcoming.
Situated on a large, level, fully fenced lot, the property also includes a detached garage offering additional storage or workspace potential. A true landmark in the community, this home carries a legacy while offering the peace of mind of numerous warranties for its new owner.
Located just minutes from Interstate 75, this property offers easy access to nearby shopping, dining, and travel—combining quiet neighborhood living with unmatched convenience.
Whether you're seeking style, space, or substance, this move-in-ready home delivers it all.
Highlights:
4BR
2BA
Chef's Pantry
Detached Garage
Partially wrap around deck
Large Fenced in backyard
large tile walk in showers
New Warranties
Location
State TN
County Anderson County - 30
Area 0.53
Rooms
Family Room Yes
Other Rooms LaundryUtility, Bedroom Main Level, Extra Storage, Family Room, Mstr Bedroom Main Level
Basement Crawl Space
Interior
Interior Features Kitchen Island, Eat-in Kitchen
Heating Central, Heat Pump, Natural Gas, Electric
Cooling Central Cooling
Flooring Laminate, Tile
Fireplaces Type None
Fireplace No
Window Features Windows - Insulated,Window - Energy Star
Appliance Dishwasher, Disposal, Microwave, Range, Refrigerator, Self Cleaning Oven
Heat Source Central, Heat Pump, Natural Gas, Electric
Laundry true
Exterior
Exterior Feature Doors - Energy Star, Porch - Covered, Cable Available (TV Only), Windows - Insulated, Window - Energy Star
Parking Features Off-Street Parking, Main Level
Garage Spaces 1.0
Garage Description Main Level, Off-Street Parking
Utilities Available Cable Available (TV Only)
View City
Total Parking Spaces 1
Garage Yes
Building
Lot Description Corner Lot, Irregular Lot, Level
Faces Hwy 25 to
Sewer Public Sewer
Water Public
Architectural Style Traditional
Structure Type Vinyl Siding,Brick
Others
Restrictions No
Tax ID 019H C 008.00
Energy Description Electric, Gas(Natural)





