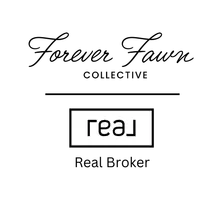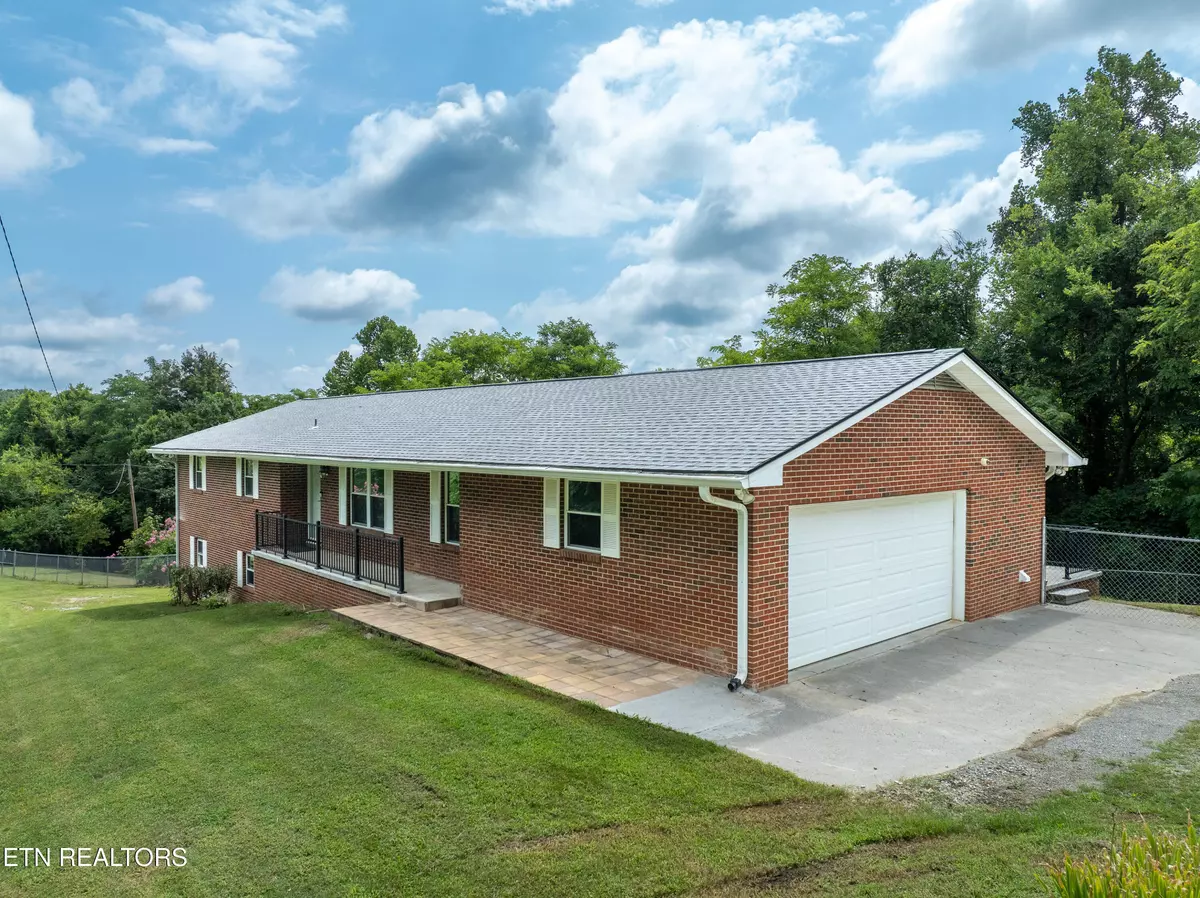1881 Old Topside Rd Louisville, TN 37777
3 Beds
3 Baths
2,411 SqFt
UPDATED:
Key Details
Property Type Single Family Home
Sub Type Single Family Residence
Listing Status Active
Purchase Type For Sale
Square Footage 2,411 sqft
Price per Sqft $186
MLS Listing ID 1310957
Style Traditional
Bedrooms 3
Full Baths 3
Year Built 1971
Lot Size 4.120 Acres
Acres 4.12
Lot Dimensions 666 x 299 x 553 x 318
Property Sub-Type Single Family Residence
Source East Tennessee REALTORS® MLS
Property Description
Just off Topside Road with quick access to Pellissippi Parkway and Alcoa Highway, this thoughtfully updated basement rancher puts on full display a perfect marriage of classic charm and modern updates...and all in a location that keeps you connected to everything: McGhee Tyson Airport, local lakes, and both sides of Knoxville.
With over 4 acres of land—much of it wooded—you'll enjoy a private, peaceful setting without giving up the convenience of proximity to all the places life might take you. The home itself is all brick with a traditional design that has stood the test of time, while the interior has been thoughtfully updated for modern living.
The upstairs living area flows right into the dining and kitchen space, all of it tied together with updated LVP flooring and a fireplace that basically begs you to kick your heels up and relax for awhile. Kitchen and bathrooms have been thoroughly updated. Just off the upstairs garage is a spacious mudroom/laundry room/drop zone that adds everyday functionality. And just outside all of this, is an expansive patio overlooking the back acreage and perfect for grilling out, dining al fresco or simply unwinding at the end of the day.
Downstairs, the partially finished basement provides even more opportunity. It includes a second fireplace, a bonus room, an extra bathroom, and a second garage—ideal for workshop space, extra parking, or hobby use.
Roof is less than a year old and HVAC is also newer.
Homes with this much land, privacy, and proximity to major routes don't come along often—especially with so many updates already completed. This is a solid, well-built home with space, style, and functionality to spare. You better come have a look!
Location
State TN
County Blount County - 28
Area 4.12
Rooms
Other Rooms Basement Rec Room, LaundryUtility, Bedroom Main Level, Extra Storage, Mstr Bedroom Main Level
Basement Walkout, Partially Finished, Plumbed
Interior
Interior Features Pantry, Eat-in Kitchen
Heating Central, Electric
Cooling Central Cooling
Flooring Laminate
Fireplaces Number 2
Fireplaces Type Brick, Wood Burning, Wood Burning Stove
Fireplace Yes
Appliance Range, Refrigerator
Heat Source Central, Electric
Laundry true
Exterior
Exterior Feature Patio
Parking Features Garage Faces Side, Off-Street Parking, Garage Door Opener, Attached, Main Level
Garage Spaces 2.0
Garage Description Attached, Garage Door Opener, Main Level, Off-Street Parking, Attached
View Country Setting, Wooded
Porch true
Total Parking Spaces 2
Garage Yes
Building
Lot Description Private, Wooded, Rolling Slope
Faces GPS Friendly 1. From McGhee Tyson Airpor, head north on Alcoa Highway/US‑129 — approx. 2.5 mi to Pellissippi Parkway interchange. 2. Merge onto Pellissippi Parkway (I‑140) westbound — approx. 3 mi. 3. Exit onto Topside Road and turn right onto Topside Rd — approx. 0.3 mi. 4. Turn left onto Wrights Ferry Rd; continue approx. 0.6 mi Property will be on the right with a sign at the driveway. Each side of driveway entrance is marked by a tall yellow pole. House is not visible from road or driveway entrance.
Sewer Septic Tank
Water Public
Architectural Style Traditional
Structure Type Brick
Schools
Elementary Schools Rockford
Middle Schools Eagleton
High Schools Eagleton
Others
Restrictions No
Tax ID 008 127.00
Energy Description Electric





