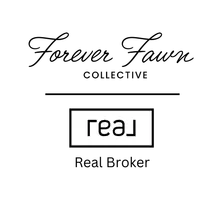7544 Dupree Rd Knoxville, TN 37920
3 Beds
3 Baths
1,854 SqFt
OPEN HOUSE
Sun Aug 10, 2:00pm - 4:00pm
UPDATED:
Key Details
Property Type Single Family Home
Sub Type Single Family Residence
Listing Status Active
Purchase Type For Sale
Square Footage 1,854 sqft
Price per Sqft $207
Subdivision Wells Creek
MLS Listing ID 1310941
Style Traditional
Bedrooms 3
Full Baths 2
Half Baths 1
HOA Fees $160/ann
Year Built 2018
Lot Size 5,227 Sqft
Acres 0.12
Lot Dimensions 55.00x95.45xIRR
Property Sub-Type Single Family Residence
Source East Tennessee REALTORS® MLS
Property Description
This home's prime location provides unparalleled convenience, placing you just minutes from shopping, schools, and local amenities. Plus, with downtown Knoxville only 10 minutes away, you'll have easy access to all the vibrant city has to offer. This true gem is ready for its new owners!
Location
State TN
County Knox County - 1
Area 0.12
Rooms
Other Rooms LaundryUtility
Basement Slab
Interior
Interior Features Walk-In Closet(s)
Heating Central, Heat Pump, Electric
Cooling Central Cooling, Ceiling Fan(s)
Flooring Carpet, Hardwood, Vinyl
Fireplaces Number 1
Fireplaces Type Wood Burning
Fireplace Yes
Window Features Windows - Insulated,Drapes
Appliance Dishwasher, Disposal, Microwave, Range
Heat Source Central, Heat Pump, Electric
Laundry true
Exterior
Exterior Feature Windows - Insulated, Patio
Parking Features Attached
Garage Spaces 2.0
Garage Description Attached, Attached
Amenities Available Other
View Other
Porch true
Total Parking Spaces 2
Garage Yes
Building
Lot Description Level
Faces Alcoa Hwy to John Sevier Hwy (168) to Wells Creek subdivision on right. Home on the left
Sewer Public Sewer
Water Public
Architectural Style Traditional
Structure Type Vinyl Siding,Brick
Schools
Elementary Schools Bonny Kate
Middle Schools South Doyle
High Schools South Doyle
Others
HOA Fee Include Other
Restrictions Yes
Tax ID 137IA029
Security Features Smoke Detector
Energy Description Electric
Virtual Tour https://my.matterport.com/show/?m=xK1yD3yvmUP&brand=0





