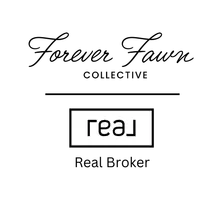4101 Kingston Hwy Kingston, TN 37763
5 Beds
3 Baths
1,792 SqFt
UPDATED:
Key Details
Property Type Single Family Home
Sub Type Single Family Residence
Listing Status Active
Purchase Type For Sale
Square Footage 1,792 sqft
Price per Sqft $155
MLS Listing ID 1309993
Style Modular Home
Bedrooms 5
Full Baths 3
Year Built 2006
Lot Size 0.980 Acres
Acres 0.98
Lot Dimensions 202.5 X 192.72 IRR
Property Sub-Type Single Family Residence
Source East Tennessee REALTORS® MLS
Property Description
Don't miss this beautifully maintained 5-bedroom, 3-bath home—featuring no tiny rooms and an open-concept living space perfect for families and entertaining. The primary suite includes a garden tub and separate walk-in shower for added comfort.Enjoy the concrete circle driveway, 0.98-acre wooded lot, and plenty of privacy—all just minutes from local conveniences. The two-car garage features a service pit, making it ideal for use as a functional garage or workshop. It was previously operated as both a local mechanic's shop and a small grocery store.Additional features include:
Concrete circle driveway for easy access and extra parking
Two-car garage with a built-in service pit — ideal for a workshop, home garage, or business use
Garage was previously used as both a mechanic's shop and a small grocery store
Fenced yard offers plenty of privacy and room to roam
This unique property offers room to grow, work, and live — all in one place!
Location
State TN
County Roane County - 31
Area 0.98
Rooms
Family Room Yes
Other Rooms LaundryUtility, Workshop, Bedroom Main Level, Family Room, Mstr Bedroom Main Level
Basement Crawl Space, None
Dining Room Eat-in Kitchen
Interior
Interior Features Kitchen Island, Eat-in Kitchen
Heating Central, Electric
Cooling Central Cooling
Flooring Laminate, Carpet, Vinyl
Fireplaces Number 1
Fireplaces Type Wood Burning
Fireplace Yes
Appliance Dishwasher, Range, Refrigerator
Heat Source Central, Electric
Laundry true
Exterior
Exterior Feature Pool - Swim(Above Ground), Deck, Patio
Parking Features None, Designated Parking, Main Level
Garage Description Main Level, Designated Parking
View Country Setting, Wooded
Porch true
Garage No
Building
Lot Description Private, Irregular Lot, Level, Rolling Slope
Faces Take I-40 West toward Nashville. Merge onto I-75 South toward Chattanooga. Take the Lenoir City exit for Highway 321 South. Turn Right onto Highway 321 South. Turn Left onto Highway 70 (at the Weigel's gas station). The home will be on your Right. SOP
Sewer Public Sewer
Water Public
Architectural Style Modular Home
Additional Building Storage
Structure Type Vinyl Siding,Aluminum Siding,Frame
Schools
Elementary Schools Kingston
Middle Schools Cherokee
High Schools Roane County
Others
Restrictions No
Tax ID 070 075.00
Security Features Smoke Detector
Energy Description Electric





