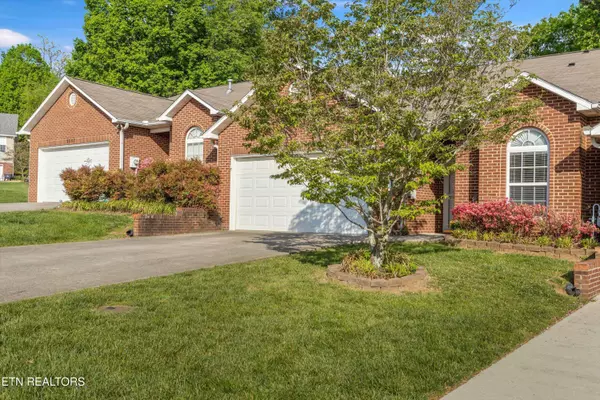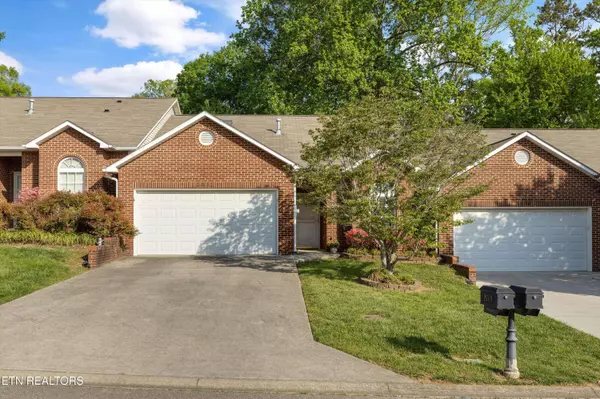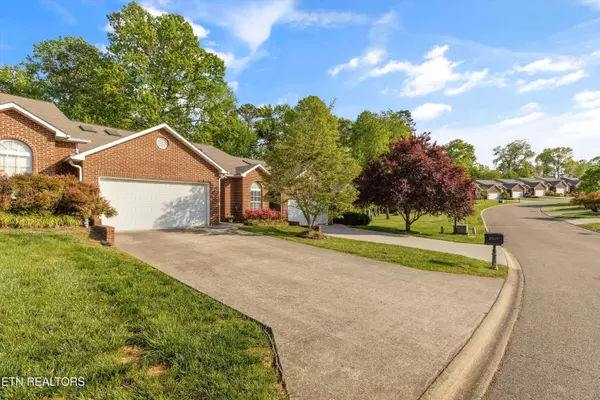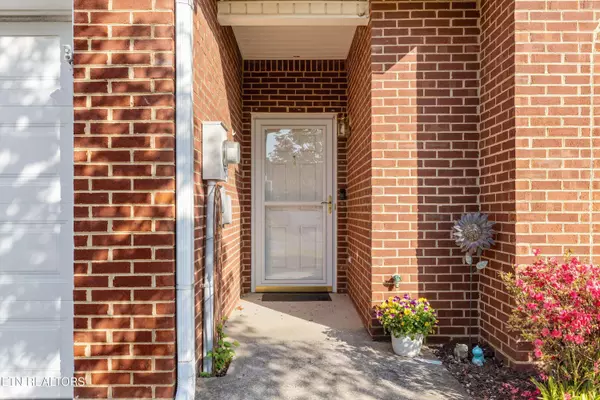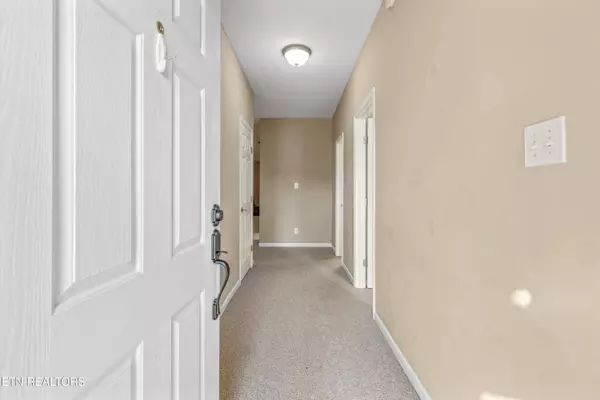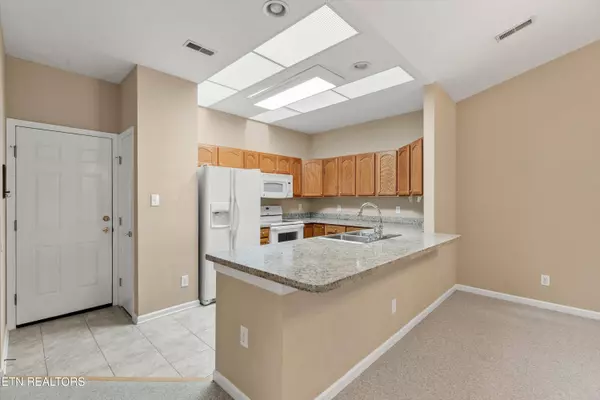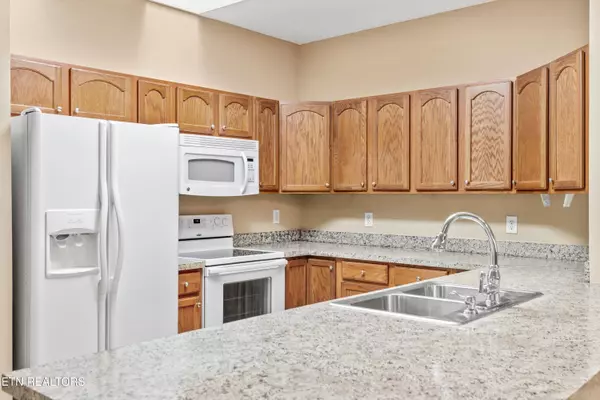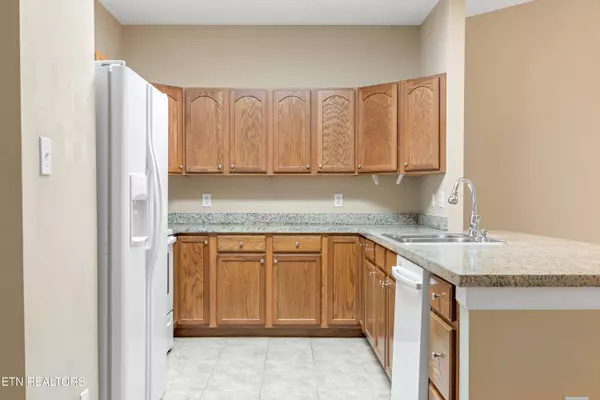
GALLERY
PROPERTY DETAIL
Key Details
Sold Price $330,000
Property Type Single Family Home
Sub Type Single Family Residence
Listing Status Sold
Purchase Type For Sale
Square Footage 1, 485 sqft
Price per Sqft $222
Subdivision Glenview
MLS Listing ID 1298612
Sold Date 05/23/25
Style Traditional
Bedrooms 2
Full Baths 2
HOA Fees $80/mo
Year Built 2001
Lot Size 435 Sqft
Acres 0.01
Lot Dimensions 34.03 X 106.2 X IRR
Property Sub-Type Single Family Residence
Source East Tennessee REALTORS® MLS
Location
State TN
County Knox County - 1
Area 0.01
Rooms
Other Rooms LaundryUtility, Mstr Bedroom Main Level
Basement Slab, None
Building
Lot Description Private, Level
Faces Middlebrook Pike to Piney Grove Church Road (L)into Glenview Subdivision (R)Glen Meadow to top of hill. Unit on Right.
Sewer Public Sewer
Water Public
Architectural Style Traditional
Structure Type Brick
Interior
Interior Features Walk-In Closet(s), Cathedral Ceiling(s)
Heating Central, Natural Gas, Electric
Cooling Central Cooling, Ceiling Fan(s)
Flooring Carpet, Tile
Fireplaces Type None
Fireplace No
Appliance Dishwasher, Disposal, Dryer, Microwave, Range, Refrigerator, Self Cleaning Oven, Washer
Heat Source Central, Natural Gas, Electric
Laundry true
Exterior
Exterior Feature Patio
Parking Features Garage Door Opener, Designated Parking, Attached, Main Level
Garage Spaces 2.0
Garage Description Attached, Garage Door Opener, Main Level, Designated Parking, Attached
View Wooded
Porch true
Total Parking Spaces 2
Garage Yes
Schools
Elementary Schools West Hills
Middle Schools Bearden
High Schools Bearden
Others
HOA Fee Include Pest Contract,Building Exterior,Association Ins,Trash,Some Amenities,Grounds Maintenance
Restrictions Yes
Tax ID 106HP018
Security Features Smoke Detector
Energy Description Electric, Gas(Natural)
SIMILAR HOMES FOR SALE
Check for similar Single Family Homes at price around $330,000 in Knoxville,TN

Pending
$399,900
1509 Marconi DR, Knoxville, TN 37909
Listed by Honors Real Estate Services LLC4 Beds 3 Baths 1,866 SqFt
Pending
$272,500
7658 Chatham CIR, Knoxville, TN 37909
Listed by Capstone Realty Group3 Beds 2 Baths 1,767 SqFt
Active
$240,000
7038 Seaver DR, Knoxville, TN 37909
Listed by Solid Rock Realty3 Beds 2 Baths 1,344 SqFt
CONTACT


